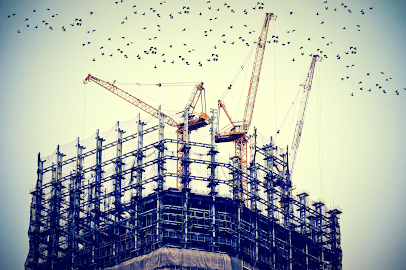The Step-By-Step Guide To Planning Your Commercial Metal Building
The idea of constructing a commercial metal warehouse can seem overwhelming for you. While it may seem a complex task, there is no need to worry as the following are a few basic steps to put up a new metal warehouse for your commercial needs. Make sure that you work with the best steel building companies in Kansas to ensure your commercial metal building project is a success.
Planning
As with any building project, buying and erecting a metal structure needs planning. The better you plan, the more successful it can become.
Be it deciding the right size of the building, setting a budget, creating a blueprint, securing required permits, or choosing insulation, building materials, doors, windows, and foundation; everything needs to be pre-determined.
Create a design
There are metal building engineers that work hard to bring your ideas to life. They can produce customized designs that comply with local building codes.
Pre-engineered metal structure blueprints explain how building components assemble. They also include a cover page sharing structure specifications and details regarding how the commercial steel structure covers specific building codes.
The design phase involves looking at traffic and use patterns to determine the positions of windows and doors, along with the type of building you need. You will also have to consider layouts, colors, building styles, roof types, and insulation.
Insulation depends on the application of your building. For example, a structure needed for storage may require minimal insulation. In contrast, an office will need more insulation to keep workers comfortable. The most common insulation types for commercial structures are fiberglass insulation, double bubble insulation, spray foam, and prefabricated insulated panels.
Get a permit
Most local municipalities need a refined application and engineered structural plans for a permit. Depending on how your building is constructed, where it is welded and bolted together, how it is connected, and how it is drilled into the ground, you will be able to secure a building permit.
Ready the job site
The structural integrity of a metal structure relies on a firm foundation. This begins with a well-prepared construction site. Site preparation will involve removing trees, vegetation, stumps, and large rocks to make room for the building. Removing less stable soils and leveling the land should be part of your plan too.




Comments
Post a Comment